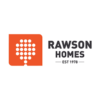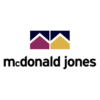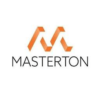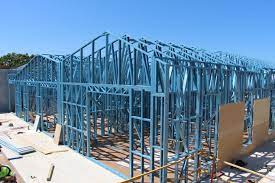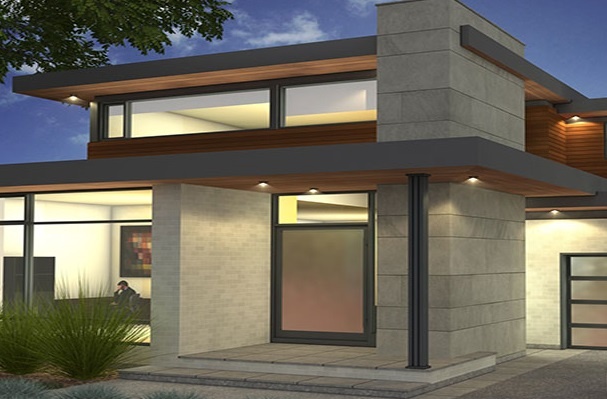XI TRADING PTY LTD
About us
WE pre-fabricated steel wall frames and roof trusses for the commercial and residential building industries.
We manufacture and supply steel wall frames, roof trusses, structural steel, floor systems, roof battens and ceiling battens.
At Steel Frame Solutions, we are not in the business of delivering goods then leaving customers to their own devices. We’re a complete structural solutions business. We provide support from the start right through to completion.
Steel Frame Homes
Steel frame homes are structured more like those with wood frames, meaning they’re built by assembling various components–not poured or molded like concrete or concrete-based material. This is the framing method of choice for in Australia.
Much like commercial steel frame commercial buildings, which have been built for many years, steel frame homes use I-beams in place of wooden studs, joists, rafters, and other components. In fact, often they’re built entirely with metal.
Steel Frame Construction
Pros
Steel is durable, waterproof, earthquake-resistant, and fire-resistant. Steel is also impervious to termites. Of course, these attributes refer to the steel itself, not necessarily any materials attached to it, such as drywall.
Steel weighs less than wood and a steel frame home takes less time to construct than one made from wood.
Steel is moldable–not for an entire house, as with concrete, but for special parts. And steel beams can be cut with a metal saw or a blowtorch. They can also be cut with a water jet. Read more about this surprising technique if you’re interested.
Steel homes provide people with a lot of customization options. Steel frame pairs well with brick siding, or other materials such as stucco, cement, wood, and vinyl. You can also paint or use other embellishments to add color and texture to the steel siding to make it look like other materials.
If you use steel sidings and frame, you can simply add home additions or extensions without worrying about where to discard demolished materials. You can also opt for pre-fabricated kits that are designed to fit together, reducing the tedious process of making measurements.
Steel frames and siding can be painted, recycled, and reused unlike cement and wood that end up in landfills.
Cons
A steel frame home is not more energy-efficient than a home with a wood frame. “Steel is much more of a conductive material than wood. Therefore, “the most conductive path in a steel frame home is the steel itself.
Heat will move quickly from inside the home to the steel studs in the walls. In addition to leaving you cold, thermal bridging can create black staining on the cold portions of the walls.” This means higher heating and air conditioning bills as well.
One effective way for a homeowner can counteract these problems is to wrap insulation board around the steel beams themselves, in addition to the insulation typically placed between studs. Of course cavity wall insulation is energy efficiency and cost saving make it very popular.
Another option for building with a steel frame: “many construction companies offer hybrid steel/wood buildings, which take advantage of the strength, durability and support benefits offered by steel, paired with the insulatory properties of wood.”
Our Products
STEEL WALL FRAMING
Steel Wall frames offer a quick and efficient build without any compromise to the structural integrity of the building. Our Quality Steel Wall frames come prefabricated to exact specifications for hassle-free on-site erection. Service holes are pre-cut and eliminate the need to drill for plumbing and electrical services saving on additional labour costs. Steel wall frames are also termite and borer proof and do not need toxic chemical pest treatments.
STEEL ROOF TRUSS
Steel Roof Trusses offer many benefits to builders and clients alike. They are lightweight – making handling and maneuverability onsite easier – but rigid, allowing greater spans with less material. Your roof space has additional fire protection with Steel Roof Trusses as the combustible material within the roof cavity is greatly reduced.
Steel Roof Trusses can be manufactured to suit a multitude of roof materials giving you greater scope for the design of your building. Steel Roof Trusses are a recyclable material and therefore offer environmental as well as cost benefits.
STEEL FLOORING SYSTEMS
A steel flooring system offers greater durability and strength than traditional timber joists and will provide further cost savings due to it’s resistance to pests such as termites and borers. Australian Steel Framing usually uses Quality Australian steel to manufacture your steel flooring system. However, we can also supply other flooring systems such as InfraBuild (One Steel), Dura Flooring System which has adjustable Ezipier and Ezibrace systems.
Steel floor systems can be manufactured to a large span, this allows the number of internal load bearing walls and columns to be minimised allowing greater flexibility in the design of your building. Steel floor joists will not bend and warp over time and they can withstand moisture, extreme weather events and pests. They are a smart, durable and cost effective flooring solution for your building.
Find us
2/18 Fariola Street, Silverwater NSW 2128
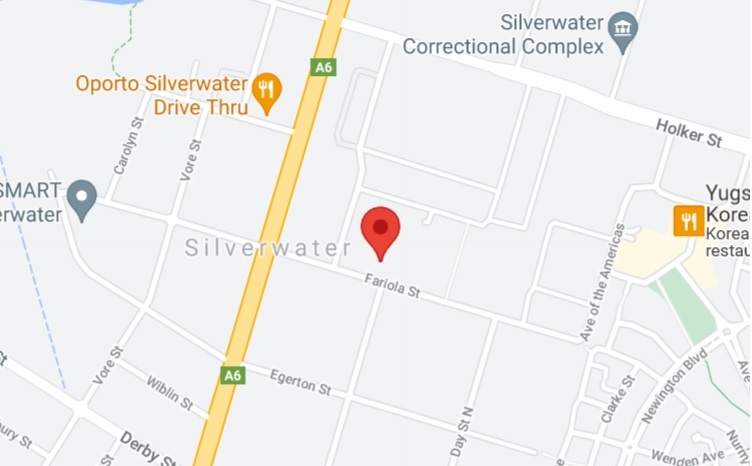
Business Hours:
Mon: 09:00-17:00
Tue: 09:00-17:00
Wed: 09:00-17:00
Thu: 09:00-17:00
Fri: 09:00-17:00
Affiliate


